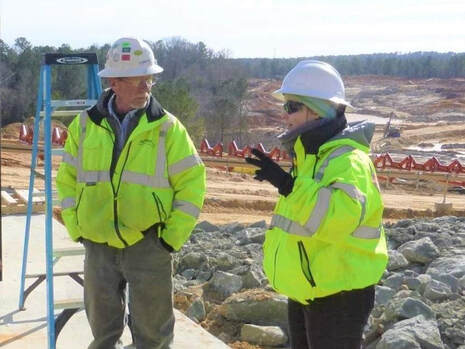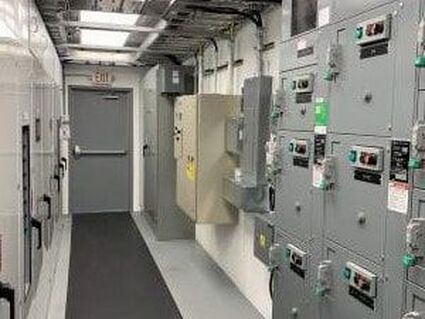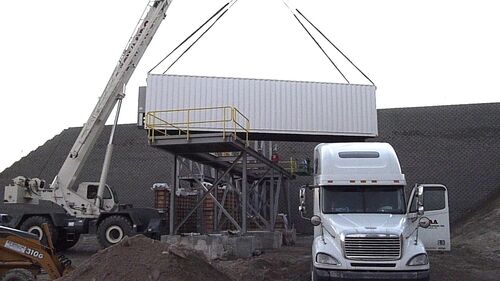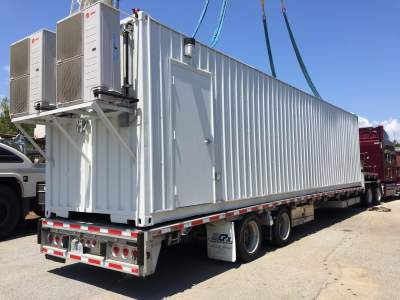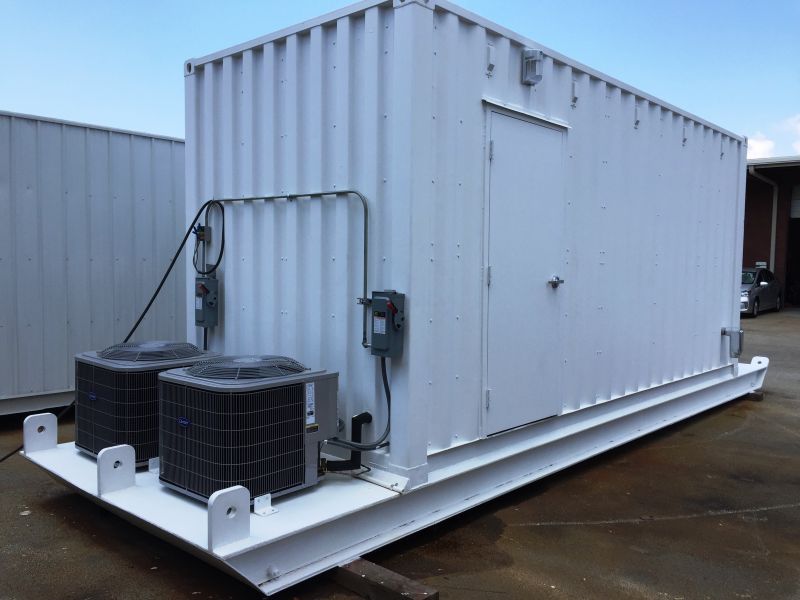|
Phillips prefabricated electrical rooms provide an easy solution for aggregate and industrial clients. We create innovative designs to transform shipping containers into efficient, budget friendly solutions. Phillips constructs each electrical room to meet the needs of each project. These custom rooms are self-contained and pre-wired. Each room passes quality tests before we deliver it to the project site. Prefabricated rooms save time and costs, making it the perfect solution. These rooms can be customized for use as:
|
our process
design
|
During the initial consultation, Phillips gathers requirements for the desired enclosure. We review the various options to maximize efficiency for each room.
Designs are then created based upon the requirements of the equipment. Our design approach includes load calculations to provide proper control and automation. Each room is also designed to meet strict electrical and building code requirements. Extra features such as finishes, skids, platforms and stairs create a comprehensive design. Each design labels the specific elements of the electrical room. We identify locations of equipment, climate control systems and door locations. Phillips also notes opportunities for future growth. |
construction
|
The harsh industrial environment of our customers' project sites requires heavy-duty solutions. We use durable materials, protective coatings and fire-rated materials to withstand extreme conditions.
Our team of certified welders, technicians and electricians work together during construction. The team builds each room to specification in house. Before leaving our facility, we perform quality control checks. This ensures proper operation of all components and ease of setup on site. |
installation
|
Phillips insures each room and ships it directly to the project site. The room arrives by standard road transportation. This makes the delivery process easy and cost efficient.
Upon delivery, the prefabricated enclosure is set on a prepared foundation. Once the room is in place, there is minimal startup required. Bring in motor leads and control wires from the field and your plant is up and running. |


